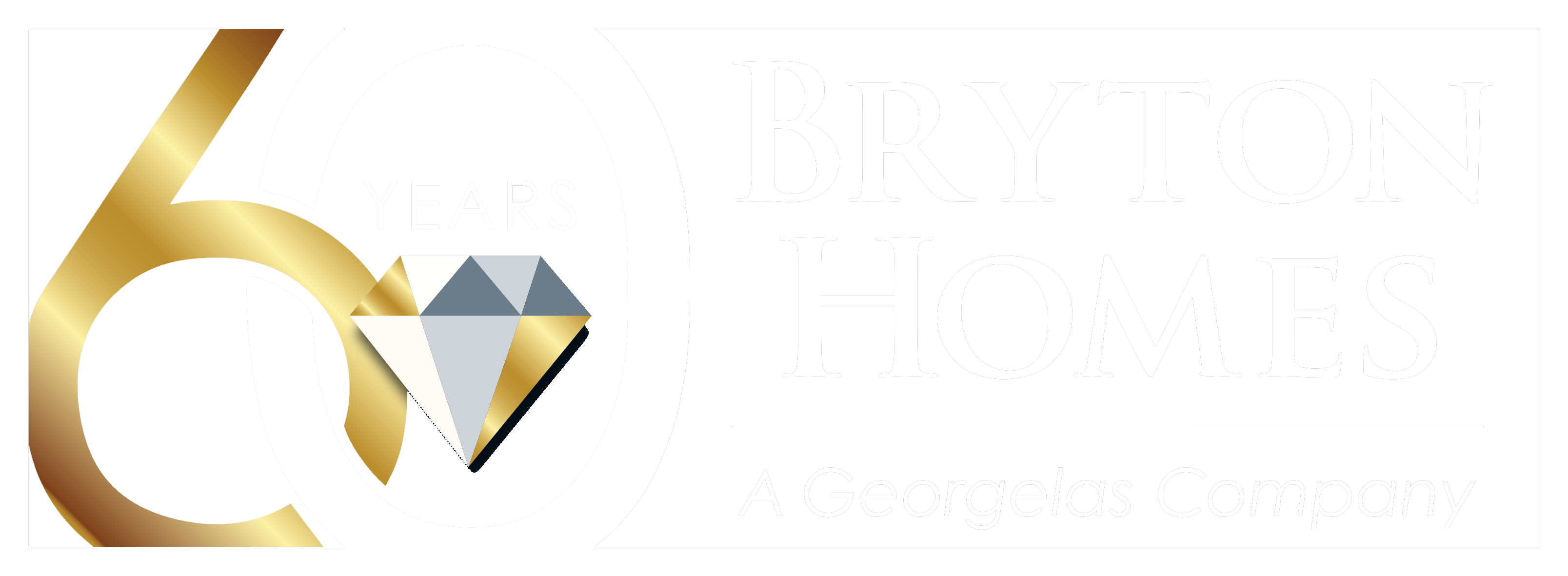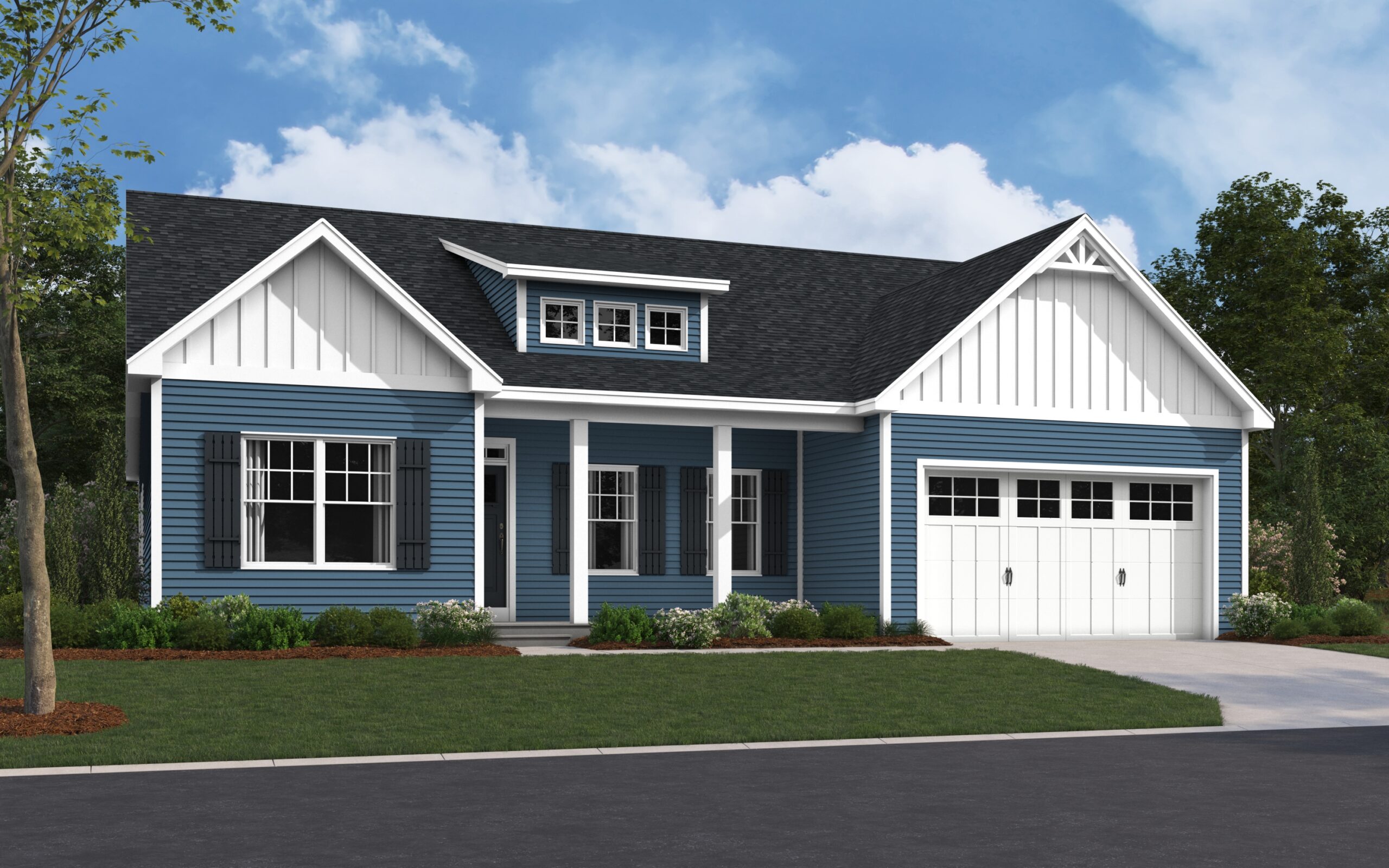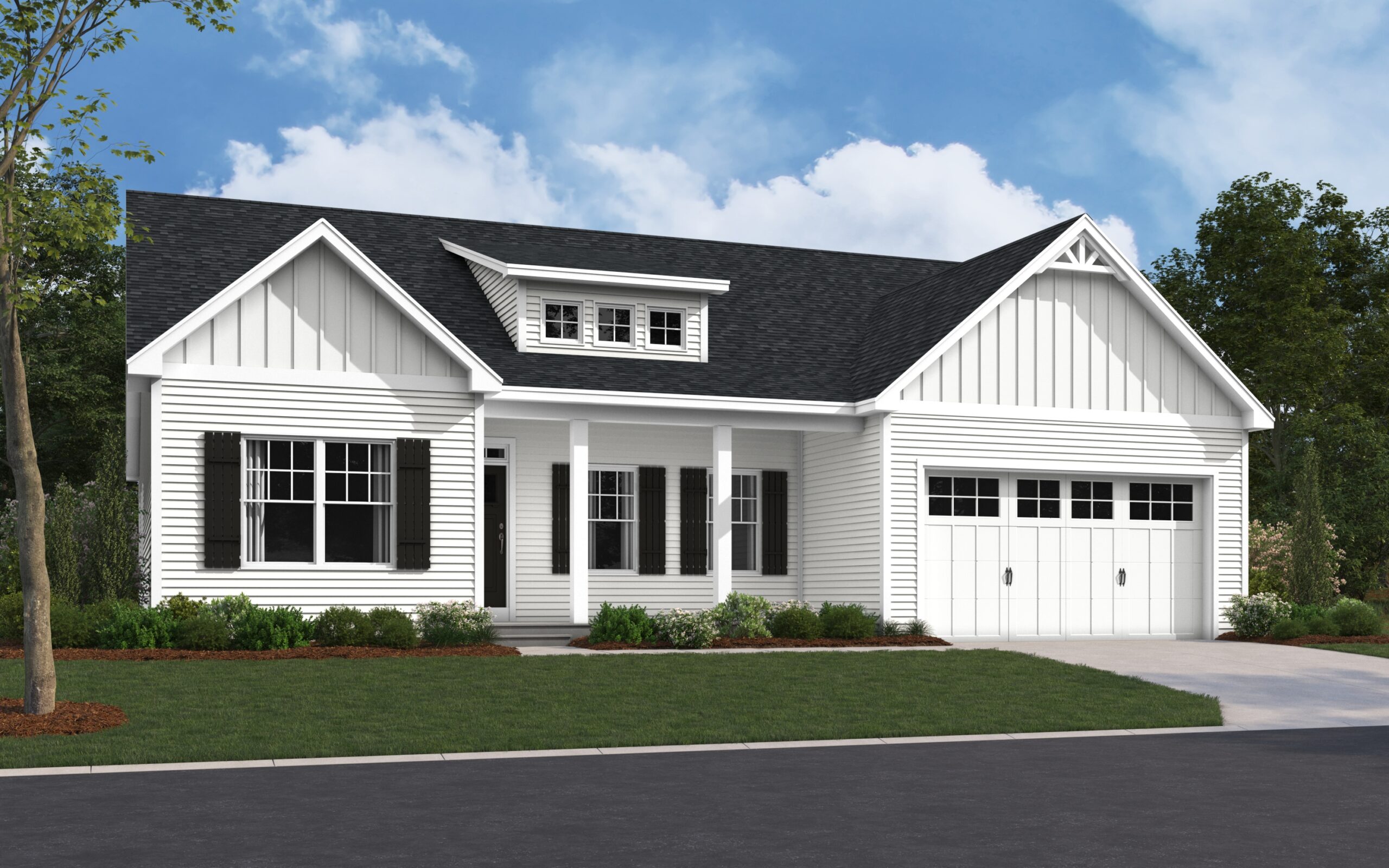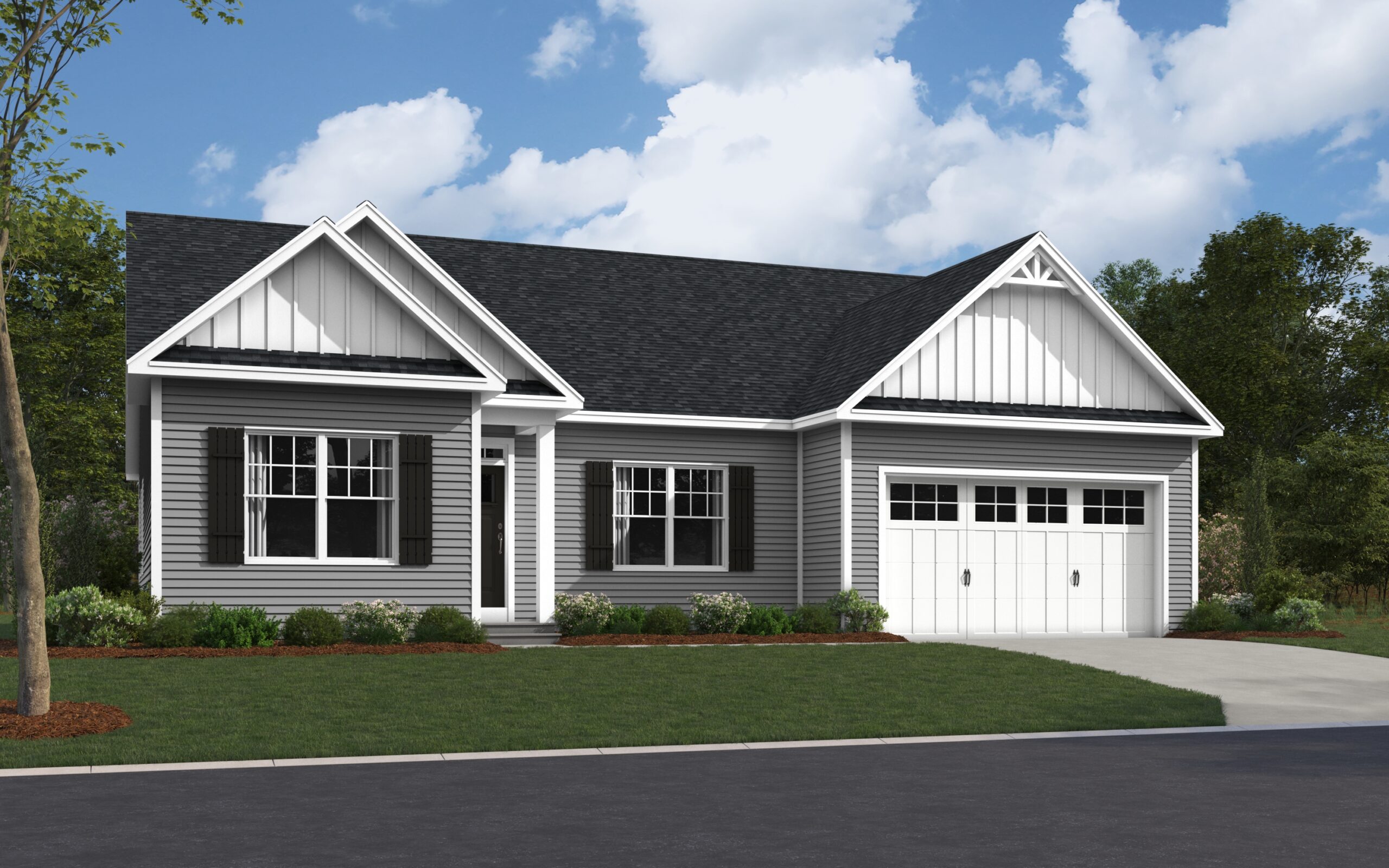The Dalton
About The Dalton
Starting at 1,960 square feet with the ability to expand to over 5,000 square feet. The first level includes an Owner’s Suite, 2nd and 3rd bedrooms, 2 full baths, formal dining room, kitchen open to the nook, a great room and a two-car garage. Add the available option for the morning room, or a 2nd floor loft with additional bedrooms, or add a screened porch to add even more space to meet your needs. Base price includes lot cost. Some lots have additional premiums



