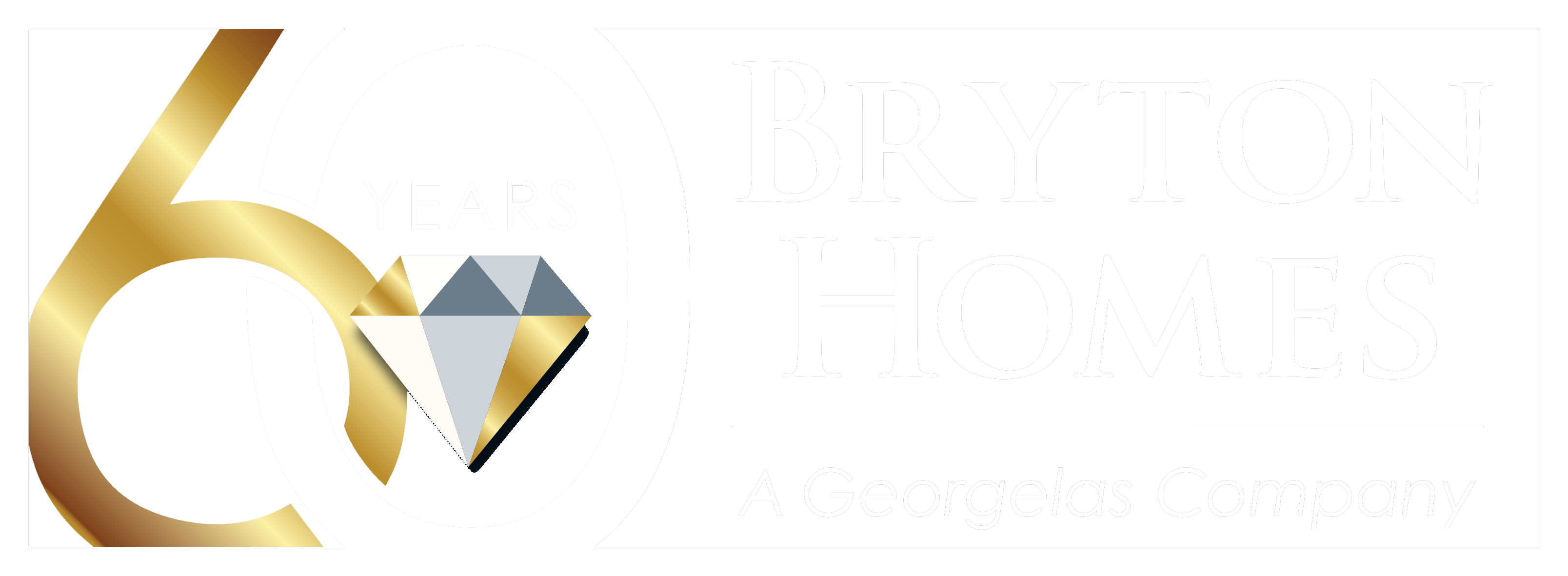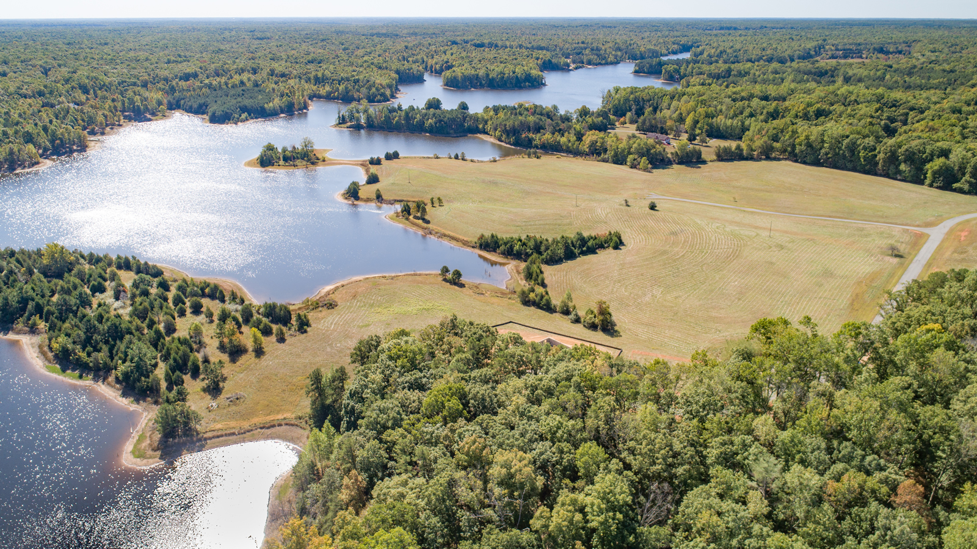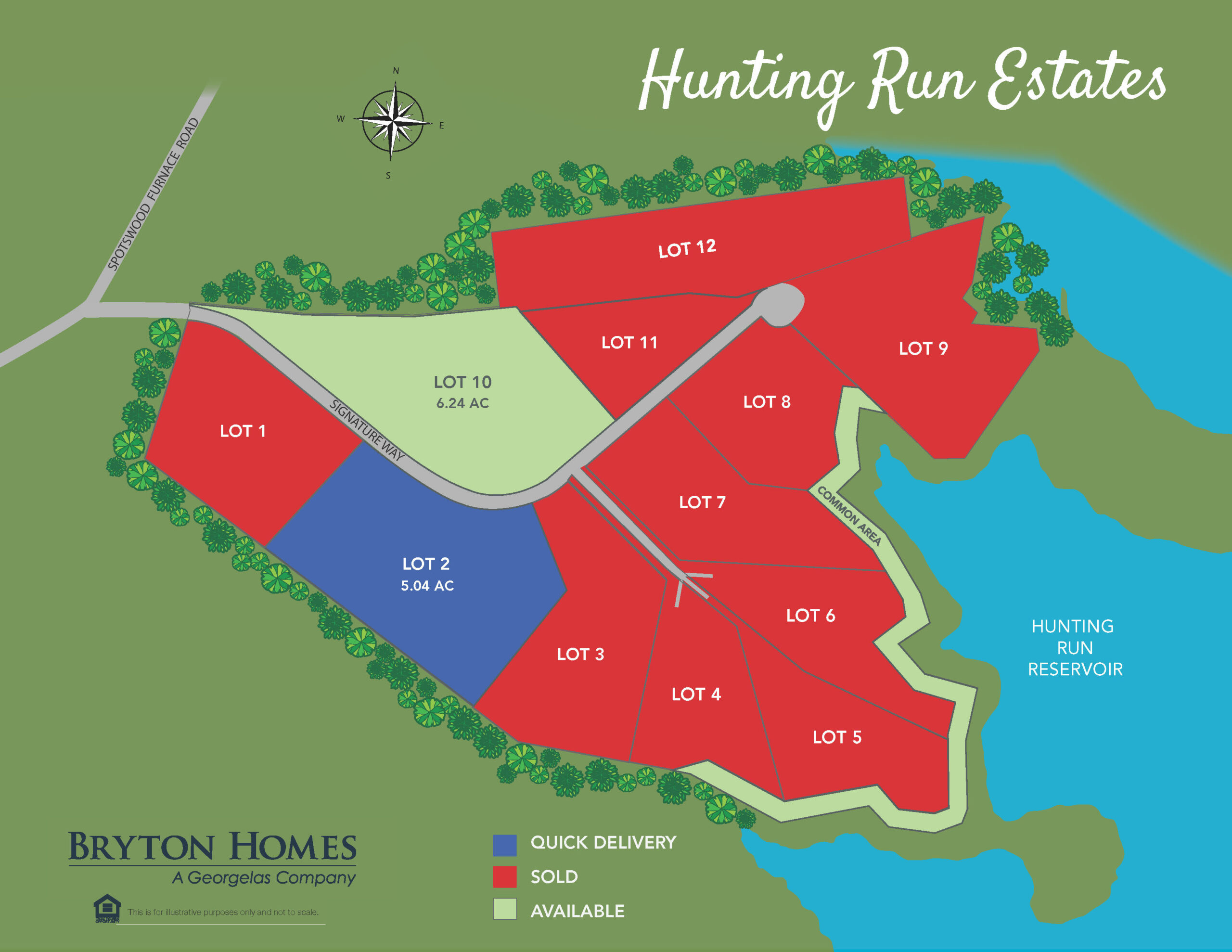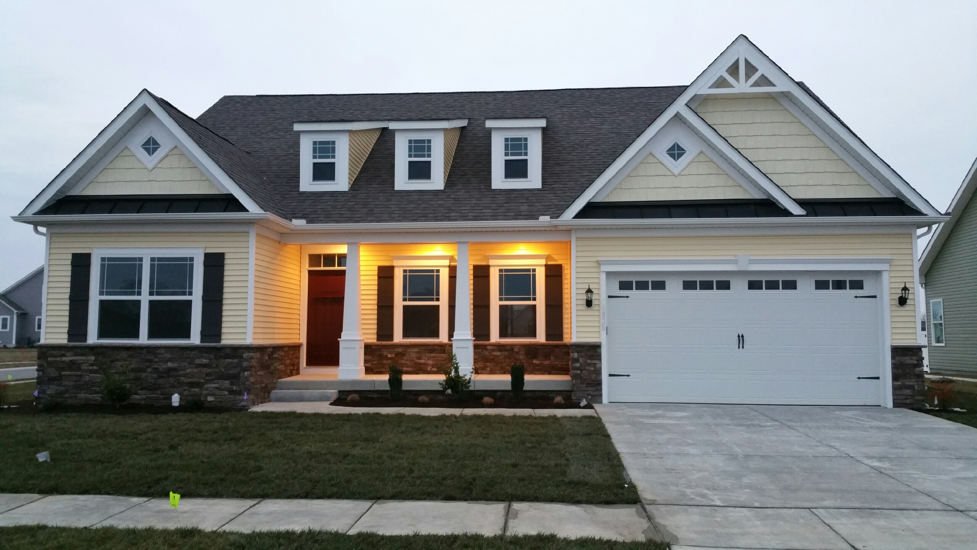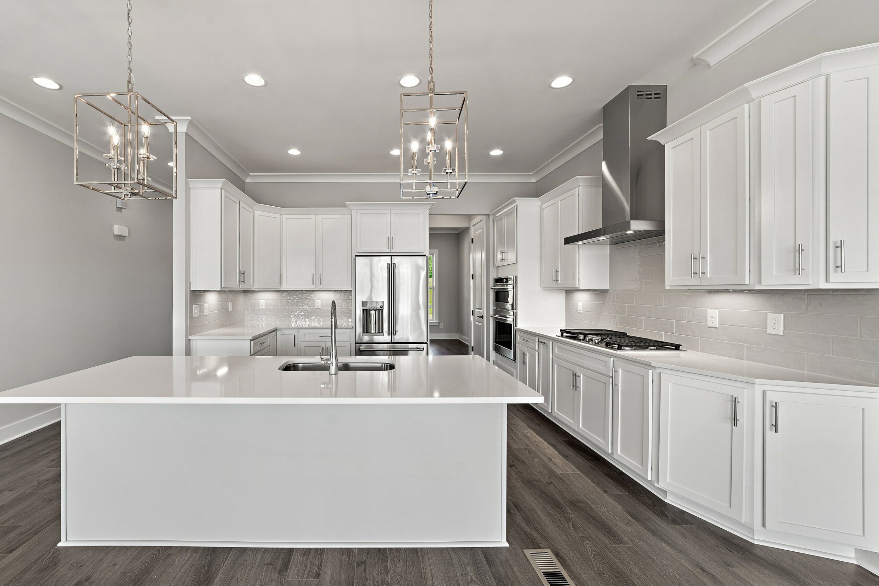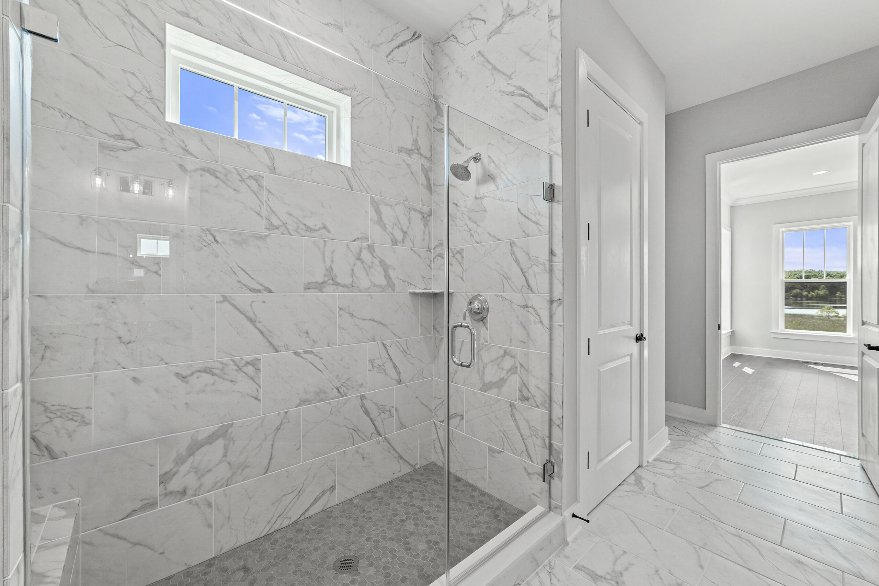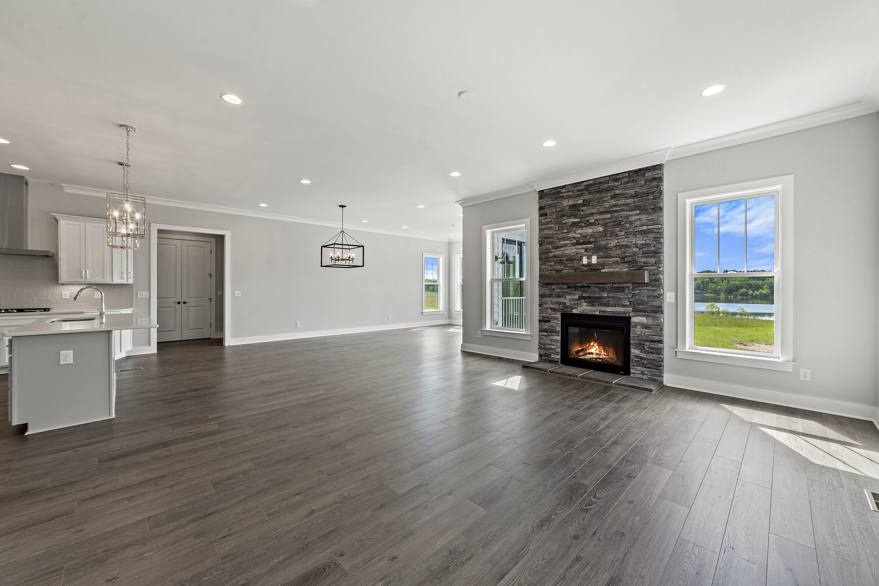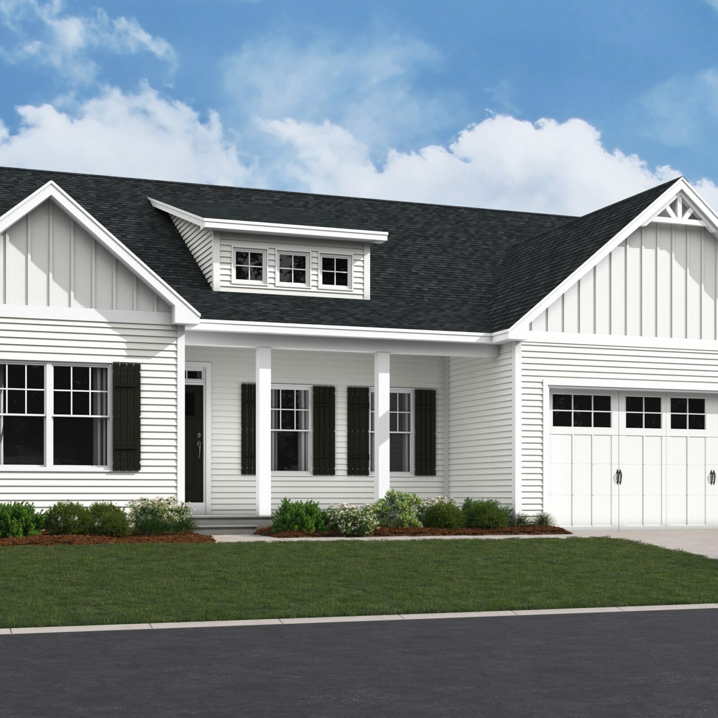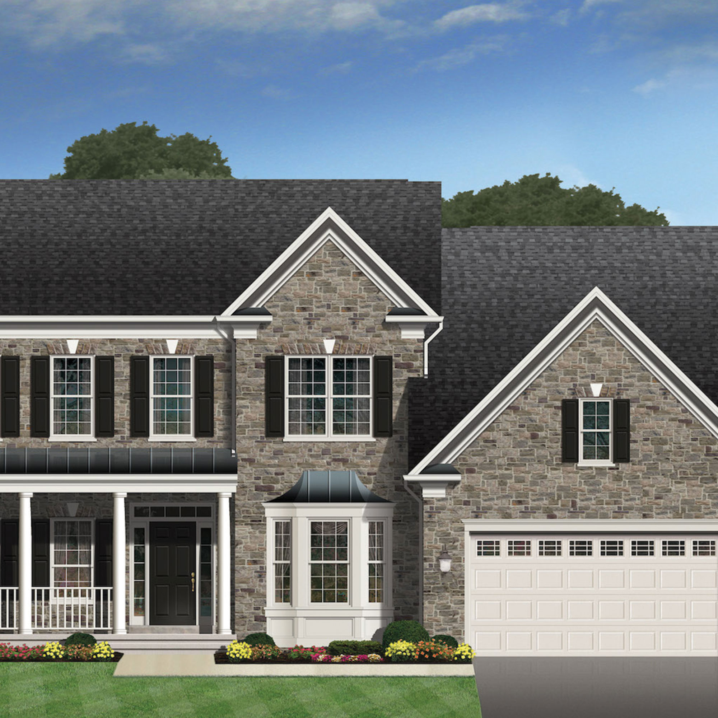Hunting Run Estates - Fredericksburg, VA
Now Selling - Hunting Run Estates
About
Bryton Homes at Hunting Run Estates in Spotsylvania County is a unique water front community on Hunting Run Reservoir comprised of 2+ acre homesites nestled off of Spotswood Furnace Road and Ely’s Ford Road. This beautiful community is tucked away, yet conveniently located to shopping, local schools, parks and historic battlefields. Featuring well thought out floor plans, including single level living, Hunting Run Estates is sure to fit your lifestyles for years so come.
Open Hours
Call to Schedule an Appointment
Contact
VA Sales Team
703-638-2128
info@brytonhomes.com
Available Models
Hunting Run Estates
Community Included Features
Each home in Hunting Run Estates features the same superior craftsmanship, attention to detail, and living comforts as every home we thoughtfully build. Our community-included features are all amenities that come standard on your new home in Hunting Run Estates.
We do our best to ensure you'll love your new home. From the latest appliances and convenience at your fingertips to a well-thought-out design, see how we elevate your daily living experience.
Our Customer Commitment
- Pre-Construction Orientation
- Pre-Drywall Orientation
- Pre-Settlement Demonstration and Orientation
- 60 Day Courtesy Follow-Up
- Bryton Homes 1 and 2 Year Limited Warranty
- 10 Year Transferable Structural Warranty
Energy Efficient Features
- 2 zone heating and cooling (per plan)
- 14 Seer Goodman® air conditioning
- Fiberglass insulated front door
- Attic ridge and soffit ventilation system
- Dual-pane, low- E insulated windows with tilt feature
- 75 Gallon gas high efficiency power vented water heater
- Enhanced anti-air infiltration sealing
- R-38 Insulated Ceilings
Kitchen Features
- Gourmet kitchen with Island (per plan)
- GE® Stainless Steel Appliance Package
- 30” 4 Burner gas cooktop
- 5 Cycle insulated dishwasher
- 30” Double wall oven w. convection upper oven
- French door refrigerator
- Microwave/Range hood combo
- 42” Marsh Birch cabinets
- Granite countertops
- Stainless-steel under mount sink
- Garbage disposal
- Recessed lighting (per plan)
Bathroom
- Marsh Birch cabinets
- Pedestal sink in powder room (per plan)
- Luxury owner’s bath includes dual sinks, soaking tub and separate shower (per plan)
- 6”x 6” Ceramic floor and tub/shower surrounds in the owner’s bath (per plan)
- Kohler® Chrome faucets & Chrome light fixtures in all baths
- Raised vanity in Owners bath
- 6”x 6” ceramic tile walls & floors in all other baths
- Elongated commodes
- Vanity mirrors in all bathrooms
- Cultured marble countertops
- 3 Piece basement bath rough-in
Exterior Features
- Two-Car side entry garage
- Front stone water table
- Oil rubbed bronze exterior lights
- Garage door with raised panel and windows (per plan)
- Belt Drive Garage Door Opener with HomeLink
- Asphalt Driveway
- Upgraded low maintenance 6.5” beaded siding
- 30-year Architectural shingles
- Seamless aluminum gutters and downspouts
- Concrete lead walk and stoop
- Front & rear hose connections
- Front & rear electrical outlets
- Professional Landscape Plan & Sod Perimeter of home
Interior Features
- 3” Hardwood flooring in the kitchen, breakfast/nook, dining room, foyer, powder room, and laundry room
- 1-piece Crown molding in the foyer, dining room, & living room (per plan)
- Open stair rail main floor (per plan)
- Cased openings and cased window package
- ORB lighting fixtures
- ORB lever door hardware and ORB hinges
- Large walk in closet in Owners bedroom
- PPG® two tone paint
- Two-panel raised interior doors
- 9’ main floor ceilings
- Smoke & Carbon Monoxide Detectors
- Washer and dryer connections with washer pan drain to exterior
- 2 ethernet and cable jacks
Rev 3-5-2021
All information is subject to change without notice.
