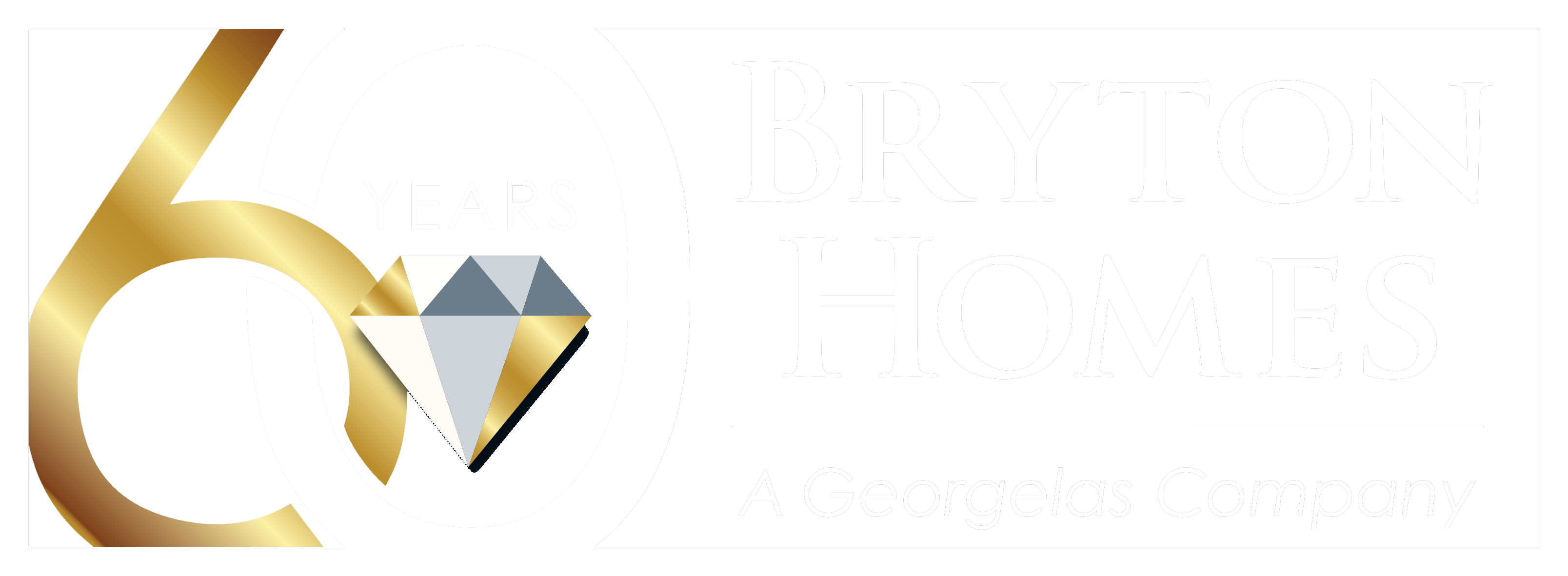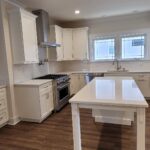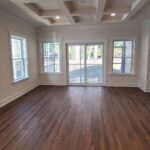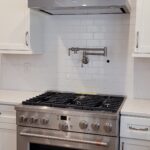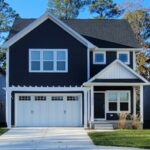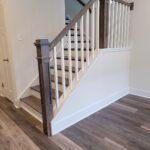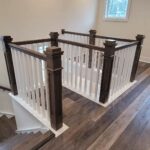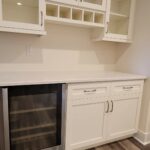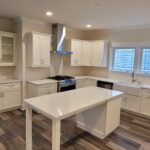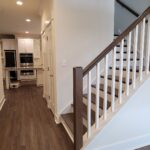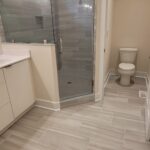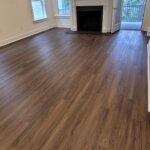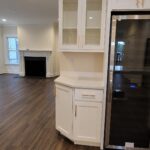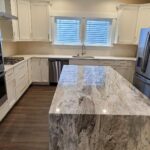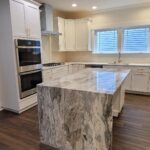Gallery - The Wilmington
Our Wilmington floor plan, a canvas of 2,486 square feet, is ready for your personal touch. This two-level home, with its three bedrooms, two and a half bathrooms, and a two-car garage, is just the beginning. Imagine the possibilities as you customize your home to include additional bedrooms, bathrooms, living space, a combined kitchen and dining area, a first-floor living suite, and much more! This is your home, your vision.
As you explore the Wilmington, you'll find a spacious layout. The first-floor owner's suite is both convenient and private. The expansive family room connects seamlessly to the dining area and kitchen. If you enjoy outdoor living, you can add a screened porch or extend the living space for more room to relax.
The kitchen is at the heart of this home, with customizable layouts to meet your cooking and dining preferences. Our images in the Wilmington gallery above highlight design concepts, giving you ideas for creating your perfect kitchen.
Upstairs, you'll find comfortable bedrooms that offer plenty of privacy for family and guests. The spacious bathroom provides convenience, and you can opt for additional rooms or a finished basement to create more space for your needs. These versatile options make the Wilmington a home that can adapt as your family grows or your lifestyle changes, providing the reassurance and confidence that your home will always meet your needs.
From the modern design elements to the flexible floorplan, this home offers a unique blend of style and functionality. As you browse the images, imagine how Wilmington could be your perfect home. Explore the gallery, get inspired, and start planning your dream home with our Wilmington design from Bryton Homes.
