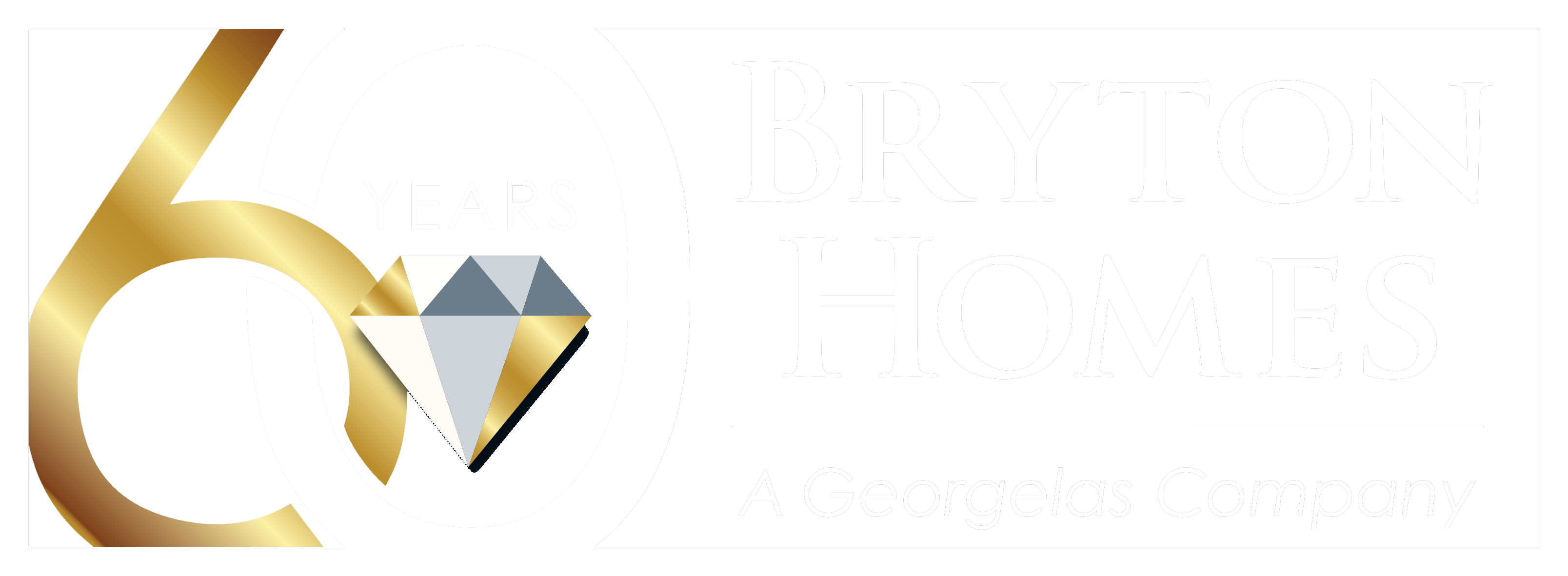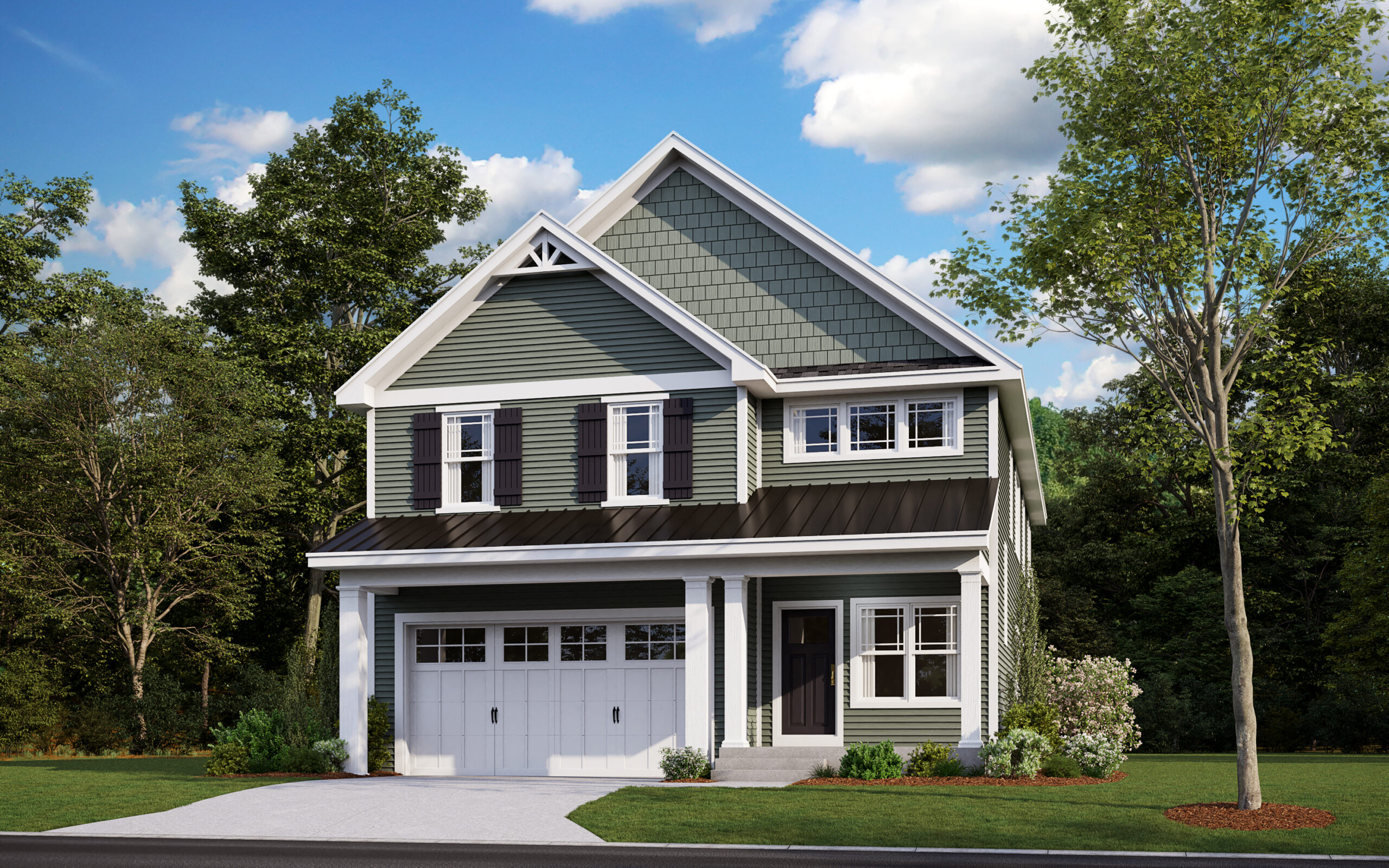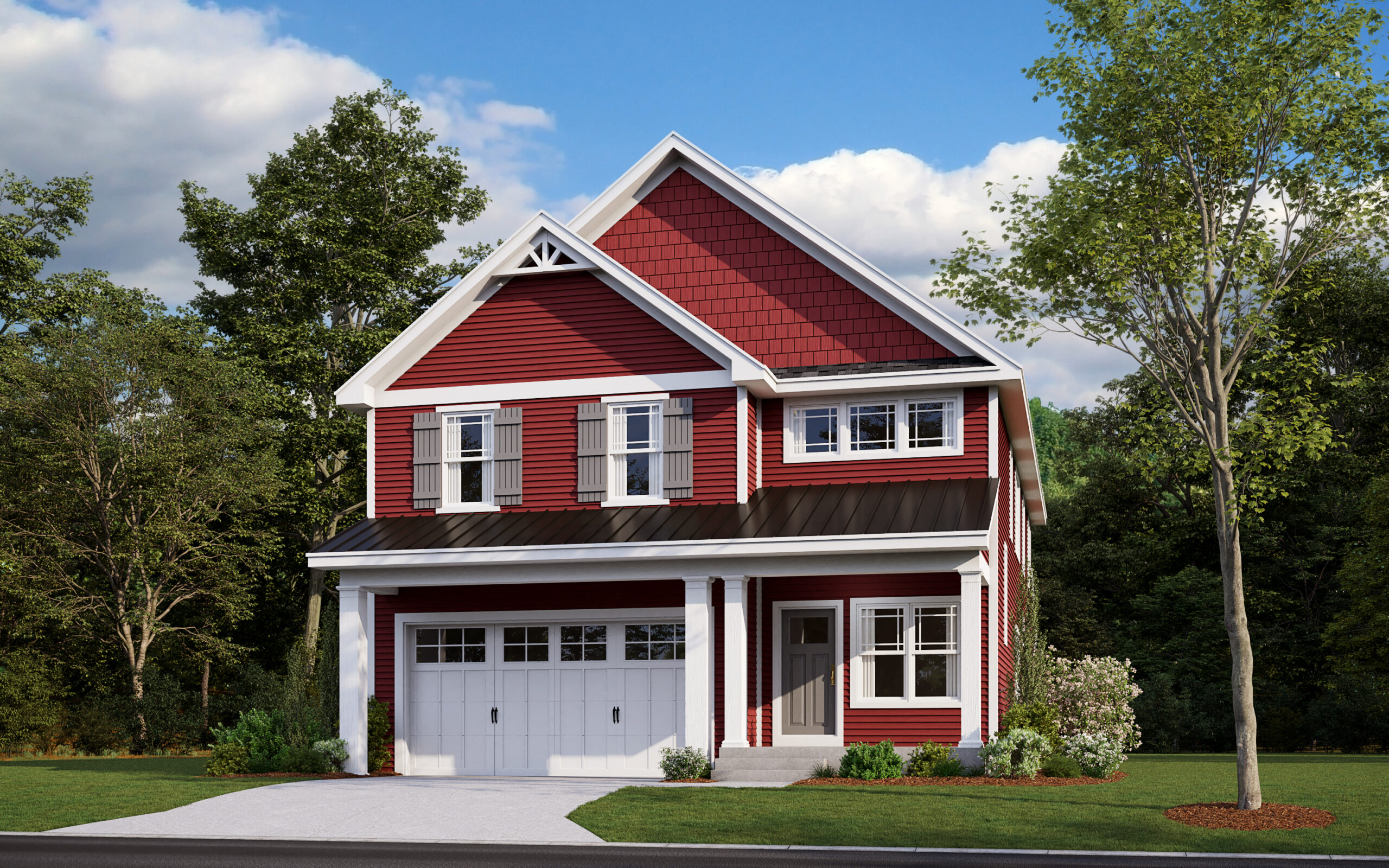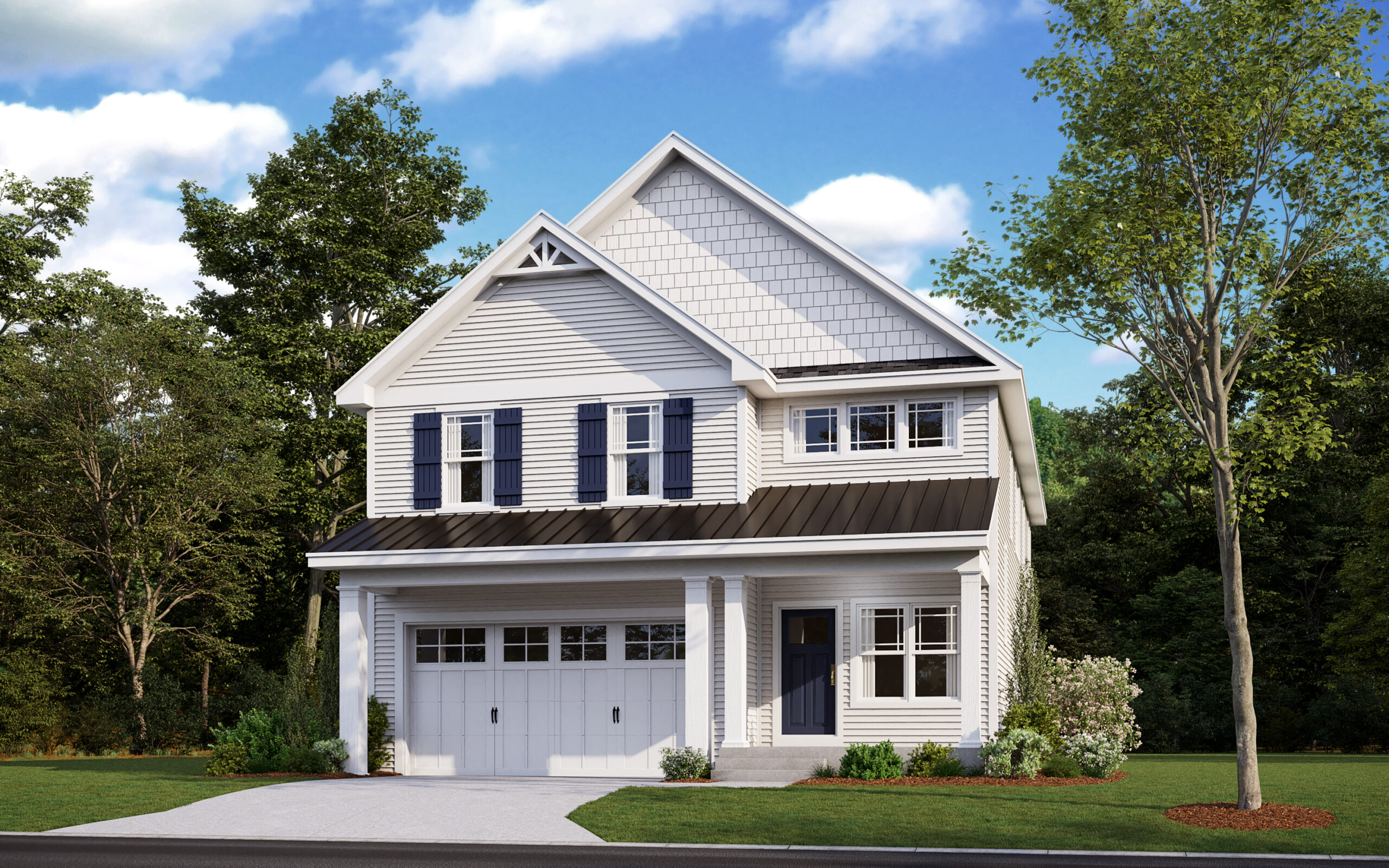The Southport
About The Southport
Starting at 2,609 square feet, the Southport offers a light filled open concept floor plan with main level living. This exceptionally designed home offers up to four bedrooms and four baths along with customization to complement your lifestyle; an optional oversized kitchen island, front porch, walk-in pantry, mudroom, and wet bar. The seamless transition of living space from the kitchen, dining room and great room is ideal for relaxing on your own or gathering with friends and family.



